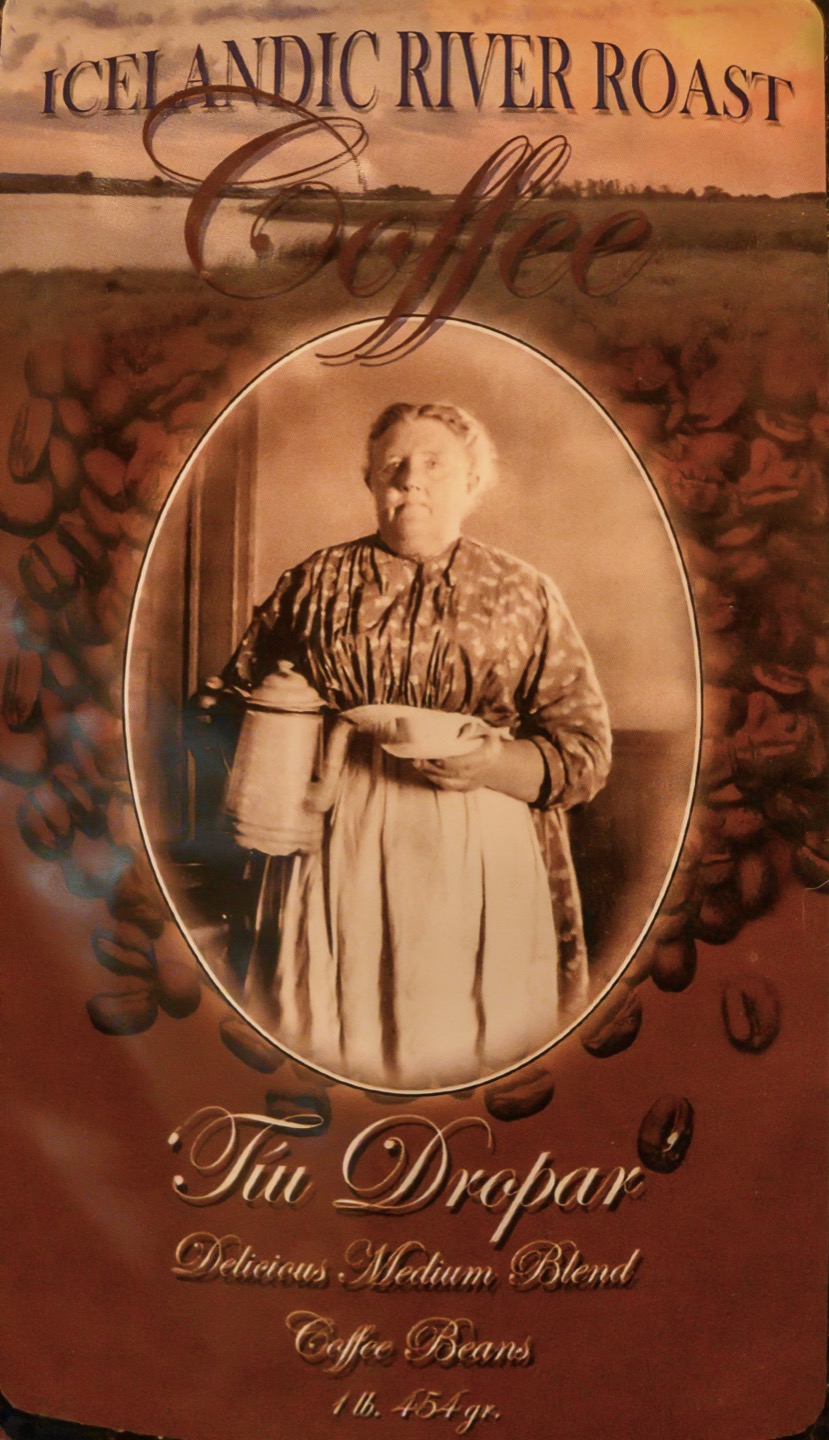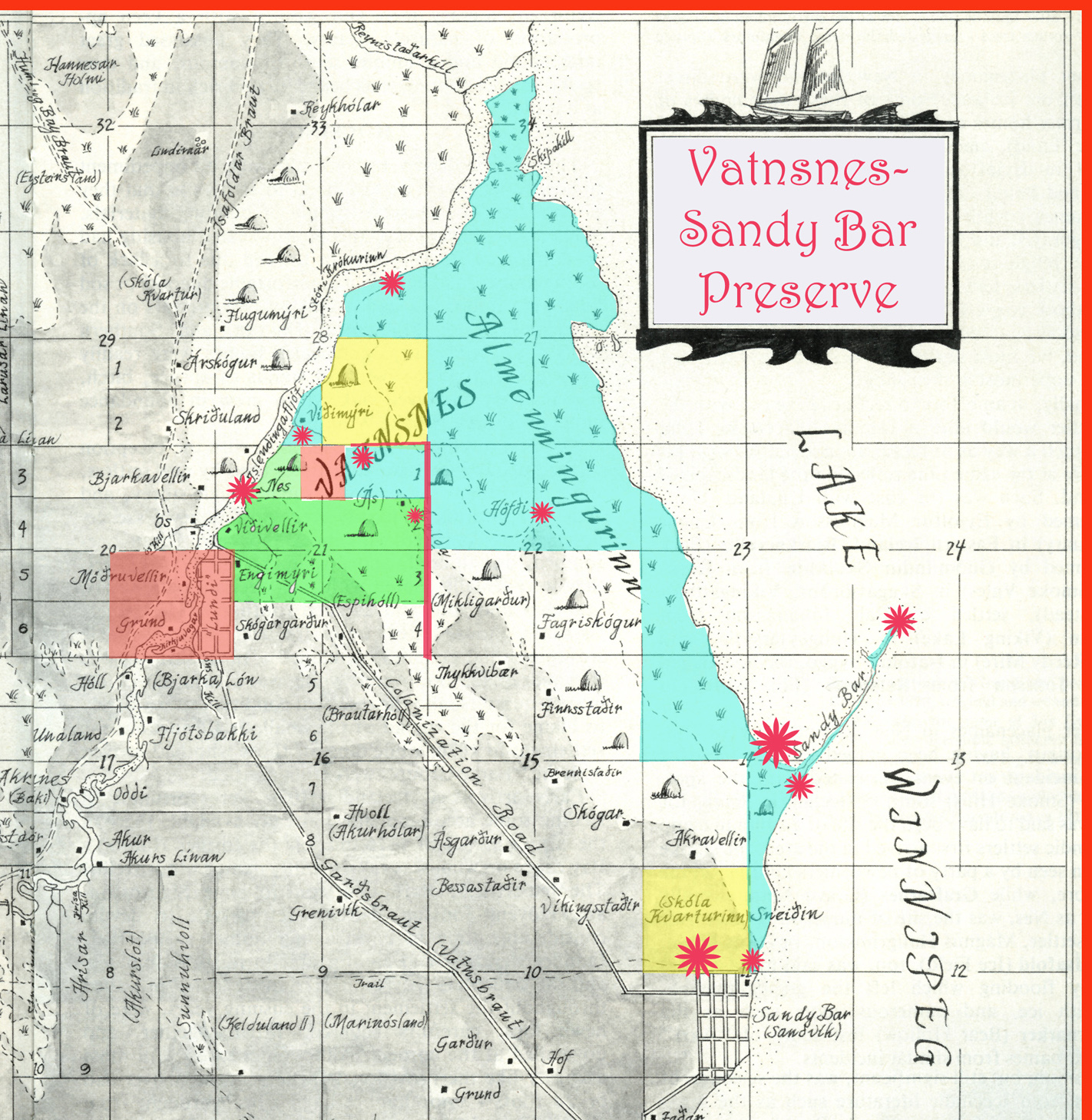- Home
- IRHS Projects
- Fagriskógur
Fagriskógur
The historic Fagriskógur house, acquired by Icelandic River Heritage Sites in late 2017, is one of the last architectural exponents of the two earliest building styles found in New Iceland – the hewn log home, from earliest settlement times (1875), and the two-storey frame house with attached lean-to kitchen, which became prevalent after 1900. It is now located alongside the Engimýri house, which represents a larger and more varied frame housing style.
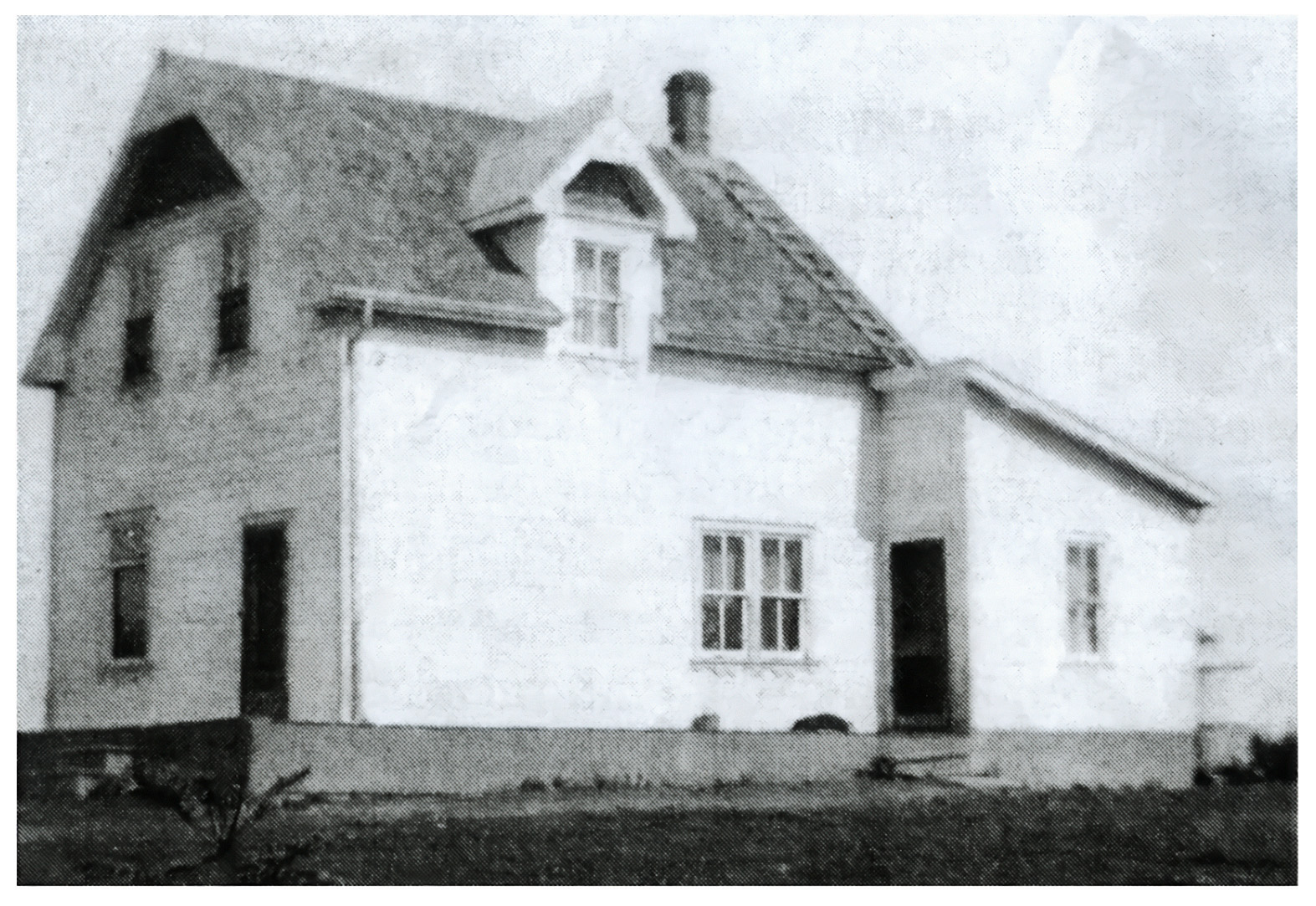 Fagriskógur 1900 - 1910
Fagriskógur 1900 - 1910The oldest portion of the Fagriskógur house is a 13 x 17 foot log structure known to date back at least to 1888 – making it the oldest intact dwelling in the Icelandic River district. The home of pioneers Ólafur Oddsson and Kristbjörg Antoníusardóttir, who took over this homestead from an earlier settler in 1879, this house later took on its present form when it was enlarged shortly after 1900 to a two-storey frame structure with lean-to kitchen.
All indications are, however, that the log portion of the Fagriskógur house in fact dates back to 1877, when the original occupant of this homestead, Jón Jónsson from Brenniborg, built near the west side of this quarter and named it Mikligarður. Having lost his wife in the smallpox epidemic, Jón subsequently vacated this home in 1879 when the above-mentioned pioneers took up residence here. In 1888, when this couple chose a new building site along the meadows at the east edge of the homestead, the logs of the original house would have been only 10 years old, and it is therefore very likely that they were re-used in the construction of the new house. Hewn, interlocking logs, such as those visible in the walls of the existing house, represent a large investment of time and labour, so it was commonplace that log houses of this sort were simply taken apart for relocation and then reassembled. It is therefore very possible that the log portion of the Fagriskógur house is the oldest intact log structure in all of New Iceland.
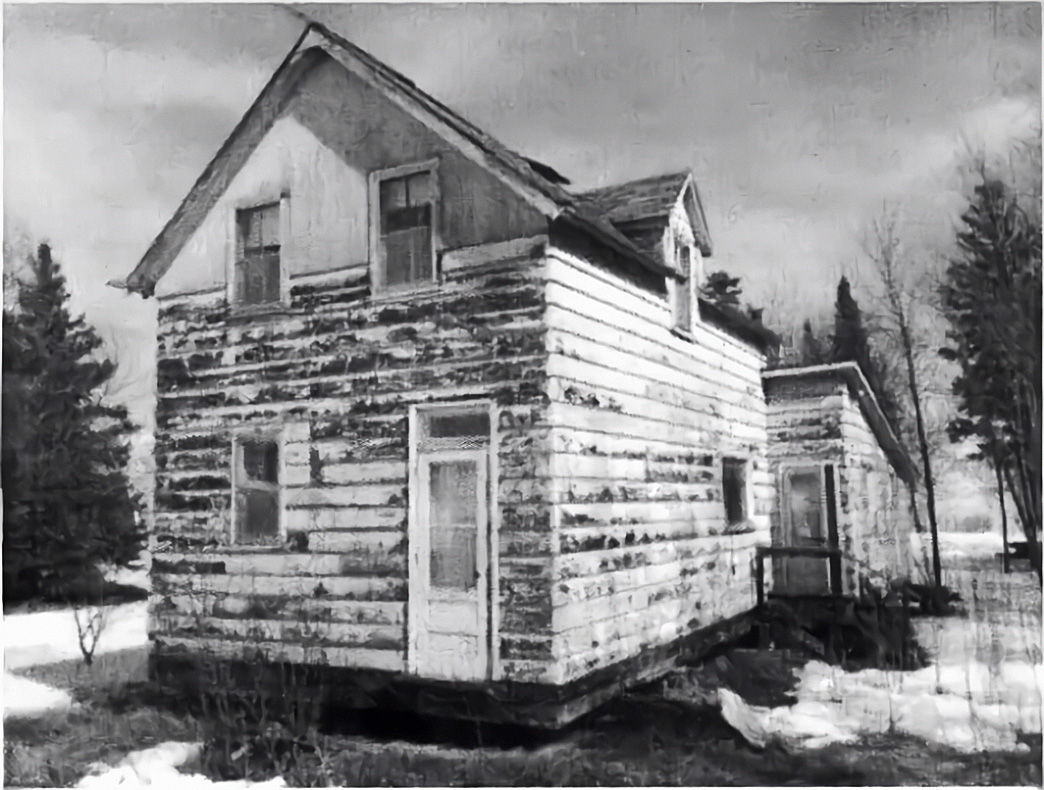 Fagriskógur after its move to Duna Bay, Balaton Beach
Fagriskógur after its move to Duna Bay, Balaton BeachIn 1922, this house was taken over Ólafur and Kristbjörg’s daughter María and her husband, Baldvin Halldórsson, a gifted poet. Many years later the farm passed to this couple’s son, Baldwin ‘Baldi’ Baldwinson, who farmed Fagriskógur with his wife, Helga (Jónasson from Engimýri), until 1966. In 1970 the house and land were bought by Wallace Bjarnason of Winnipeg, who used Fagriskógur as a summer residence, and when his son later had a new log home built here, the house was acquired by contractor Roy Johnson, who subsequently moved it to a lakeside lot at Balaton Beach. The house then remained on blocks, which became increasingly unstable as the years passed, and when the house was at risk of being demolished it was purchased by Icelandic River Heritage Sites for $4,000.
Moving Fagriskógur from Duna Bay to Riverton
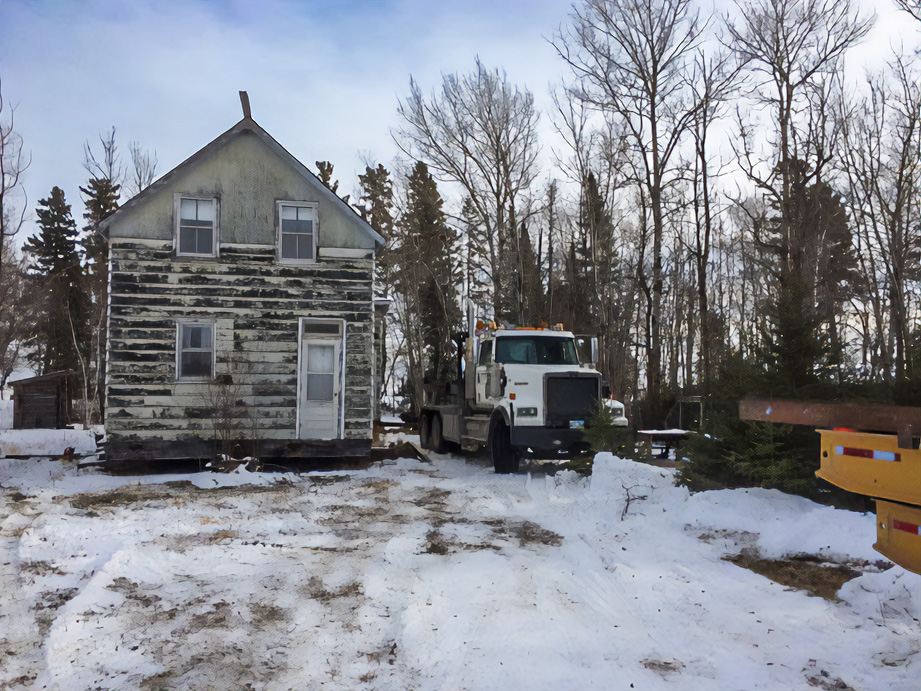 Preparing to load Fagriskógur at Duna Bay Preparing to load Fagriskógur at Duna Bay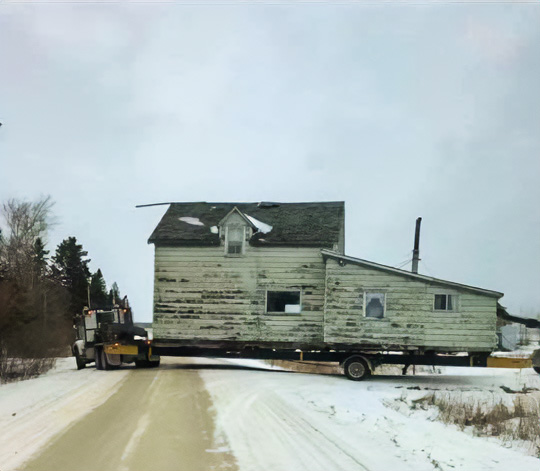 Moving Fagriskógur from Duna Bay Moving Fagriskógur from Duna Bay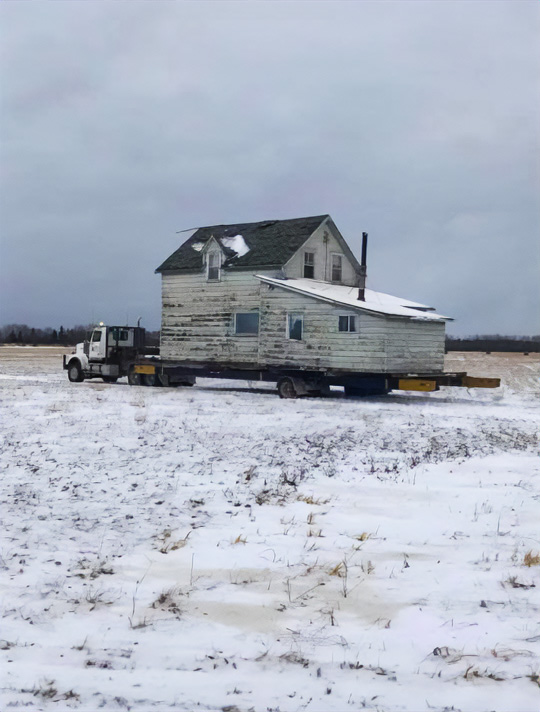 Fagriskógur on the way to Riverton Fagriskógur on the way to Riverton |
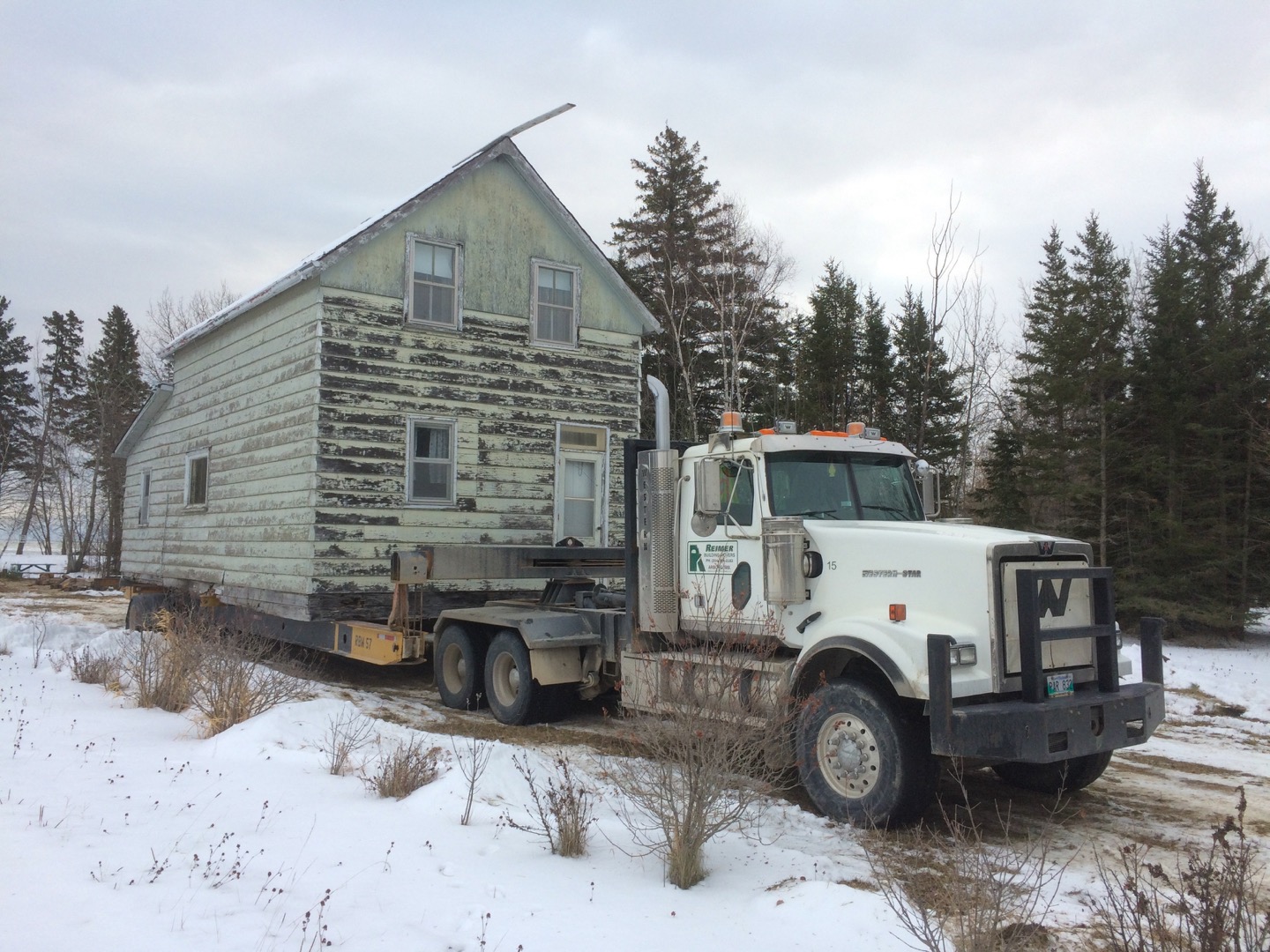 Moving Fagriskógur from Duna Bay Moving Fagriskógur from Duna Bay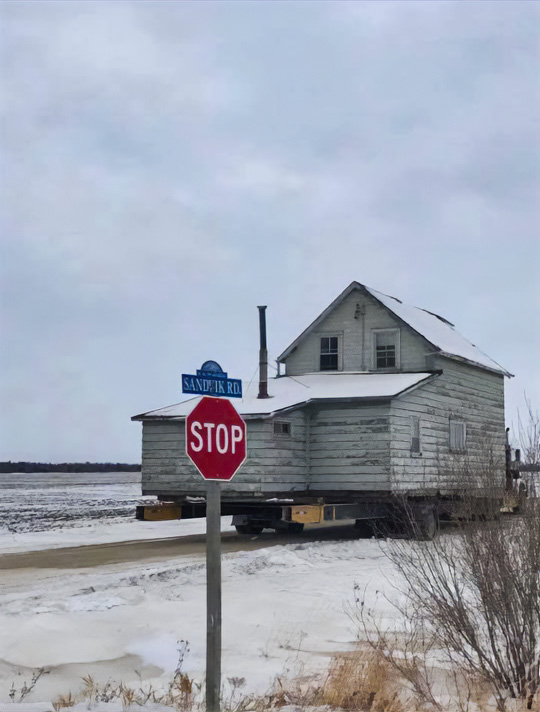 Fagriskógur on Sandvik Road Fagriskógur on Sandvik Road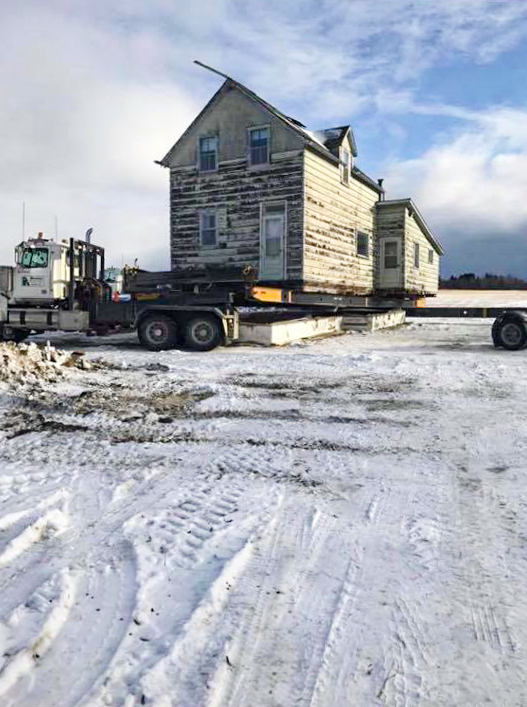 Fagriskógur is put on its new foundation in Riverton Fagriskógur is put on its new foundation in Riverton |
In November of 2017, following the construction of a concrete foundation at Engimýri by Icelandic River Heritage Sites, the Fagriskógur house was moved in unstable condition from Balaton Beach at a cost of $12,000. The foundation cost $14,000. Stabilization of the structure and floors with additional beams and joists was then undertaken, and board and batten skirting was later added to prevent water leakage, cost $6,000. It was later discovered that the kitchen roof was leaking and one kitchen wall was rotten. Repairs and roofing cost $7,000. By 2020 the old asphalt shingles on the two-storey portion of the house were coming off in the wind, so the latest step to keep the house weather proof, a new cedar shingle roof, was undertaken in late 2020. This was completed before the onset of winter.
Restoration of Fagriskógur begins
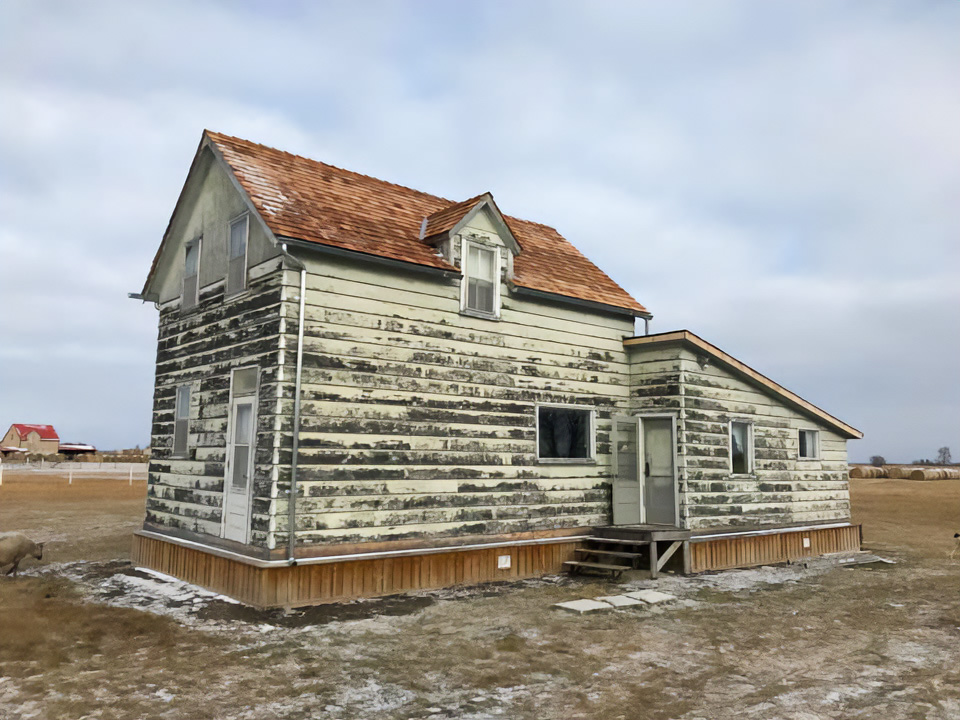 Fagriskógur on its new foundation in Riverton
Fagriskógur on its new foundation in Riverton
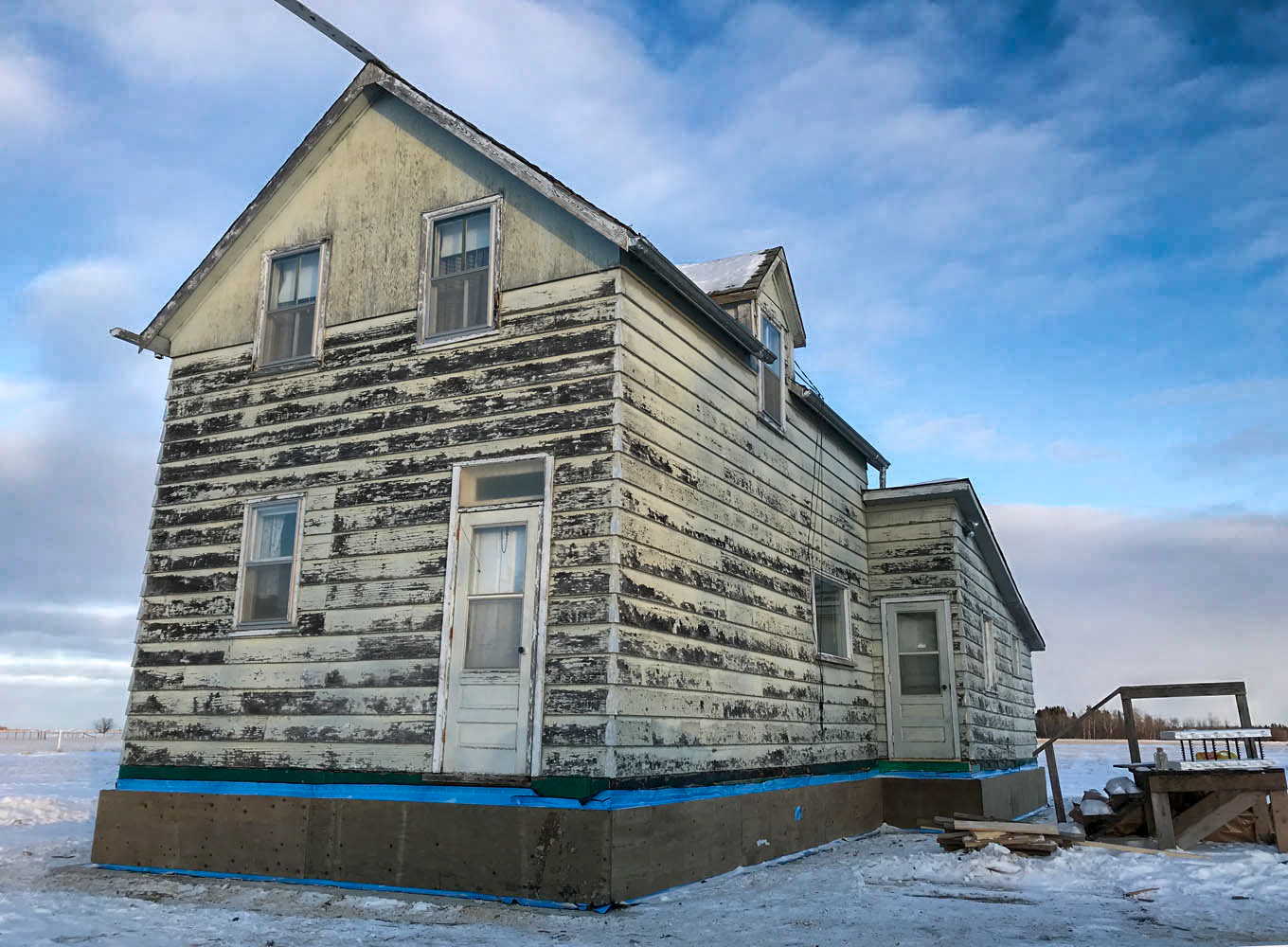 Work begins on Fagriskógur Work begins on Fagriskógur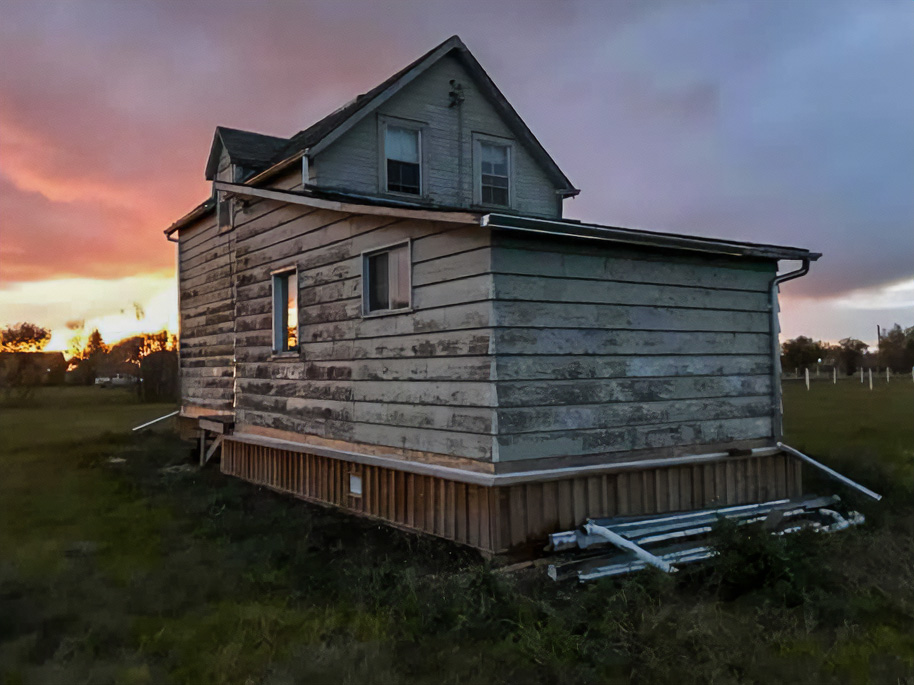 Construction work on Fagriskógur, rear of property Construction work on Fagriskógur, rear of property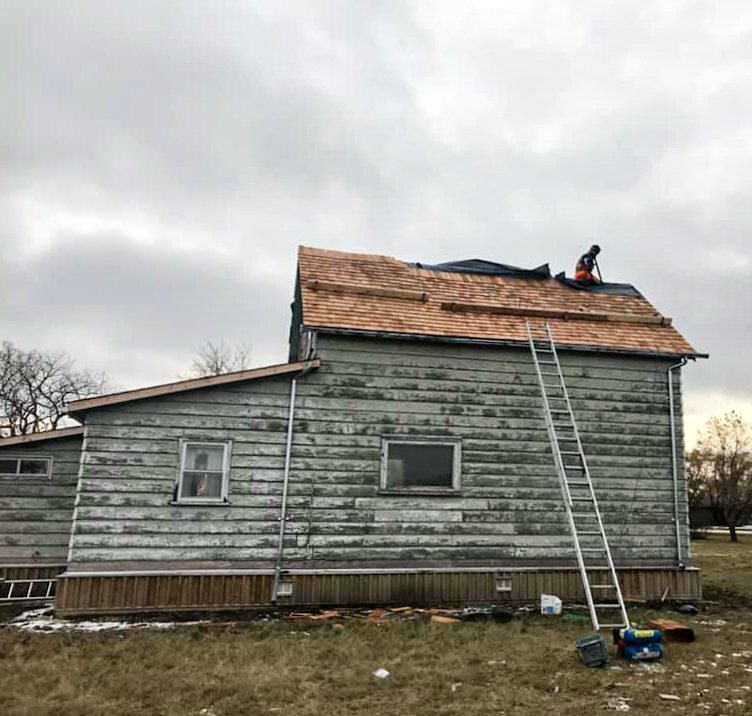 Working on the roof at Fagriskógur Working on the roof at Fagriskógur |
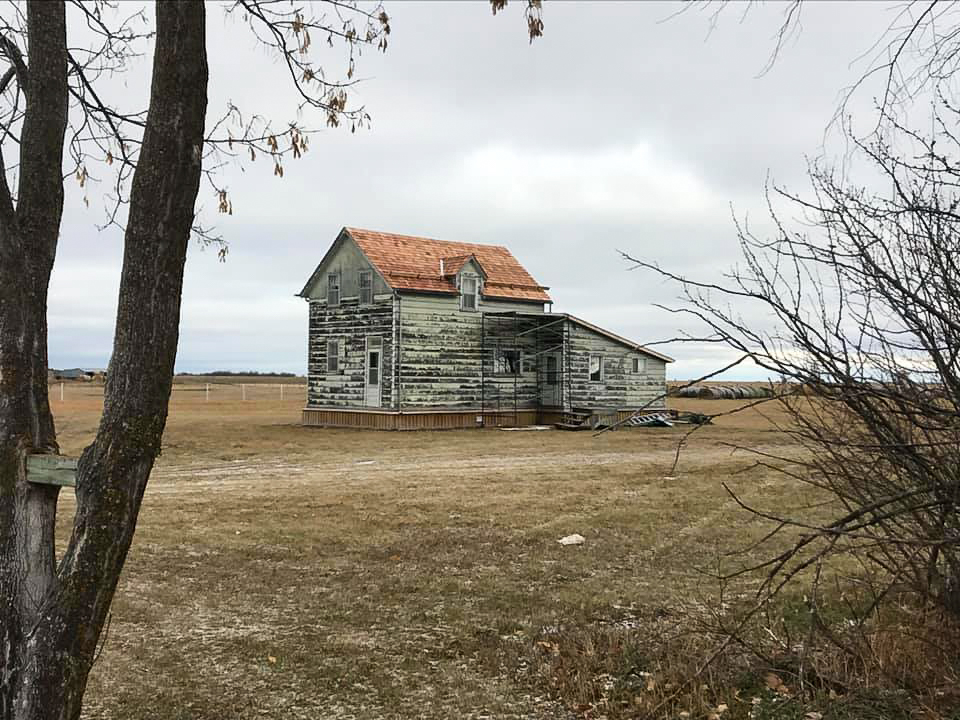 Working on Fagriskógur Working on Fagriskógur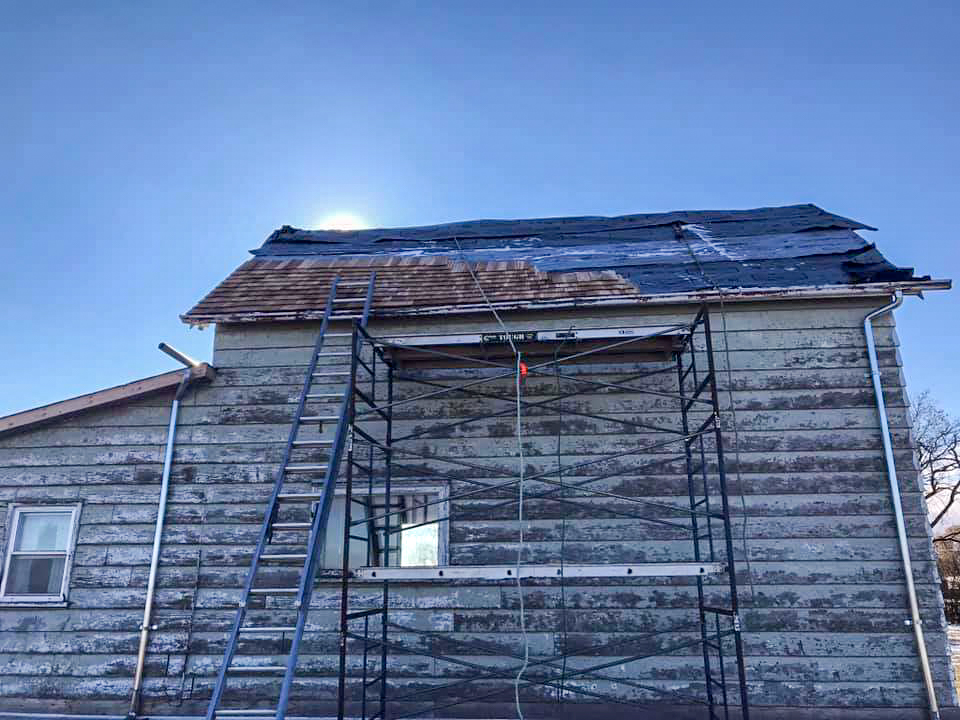 Laying the shingles on the roof Laying the shingles on the roof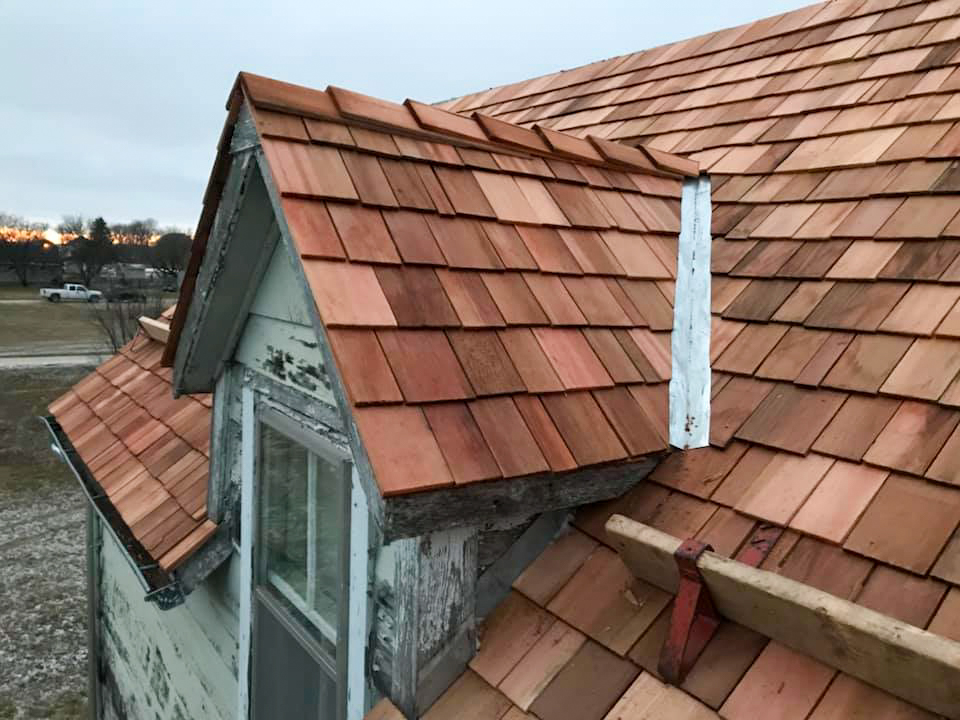 Roof singles on Fagriskógur Roof singles on Fagriskógur |
Future plans include restoration of the exterior of the house to its original 1900 appearance, which will entail the removal of later siding and refurbishment of the traditional drop siding. Windows will have to be custom made to fit the original openings. The interior of the house, much of which is lathe and plaster, is largely intact, except in the parlour where modern paneling will be removed to reveal the log walls of the original house. Several original artifacts and pieces of furniture from the house have been gifted for display.
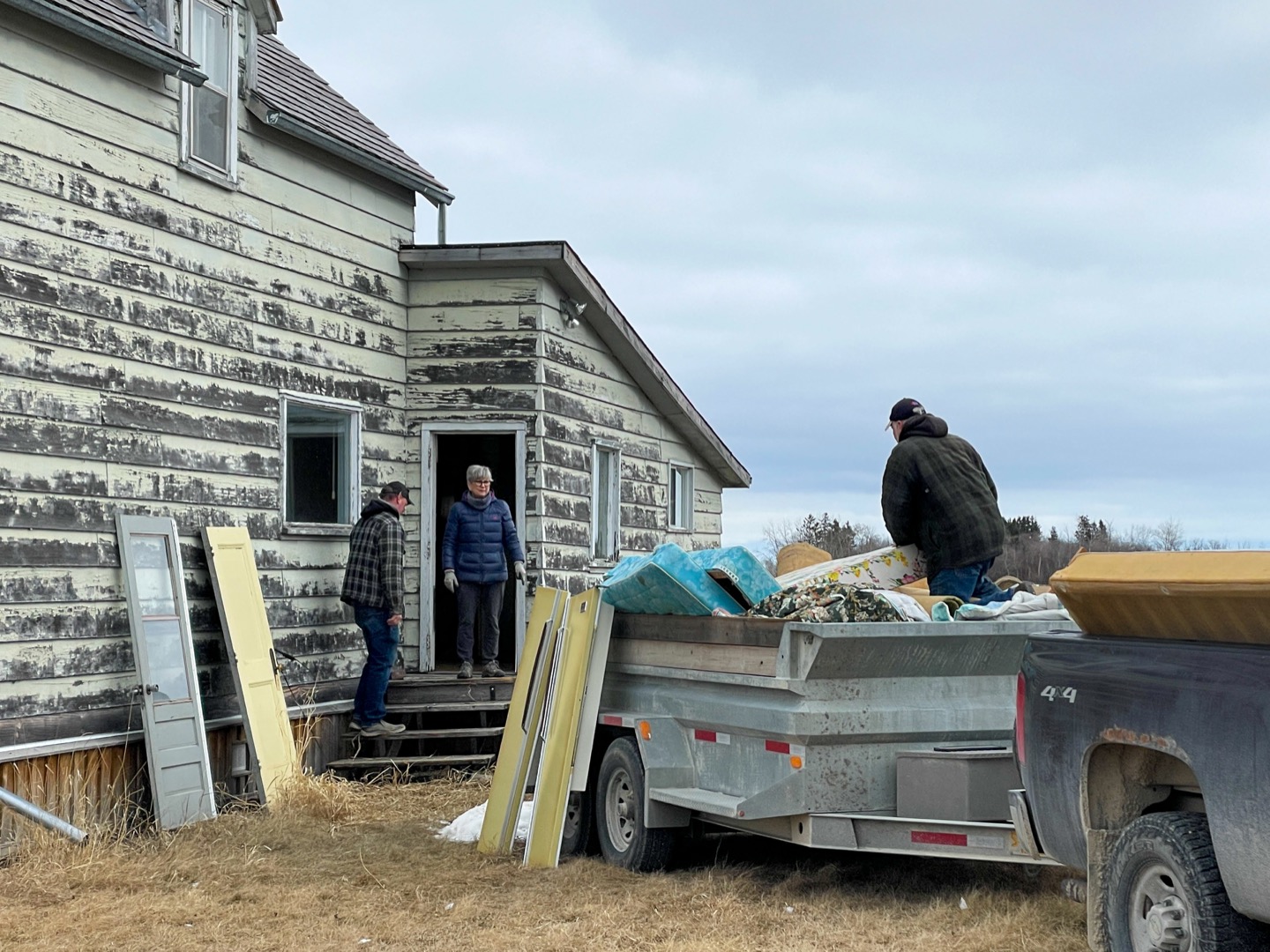 Cleaning out old items & furniture at Fagriskógur Cleaning out old items & furniture at Fagriskógur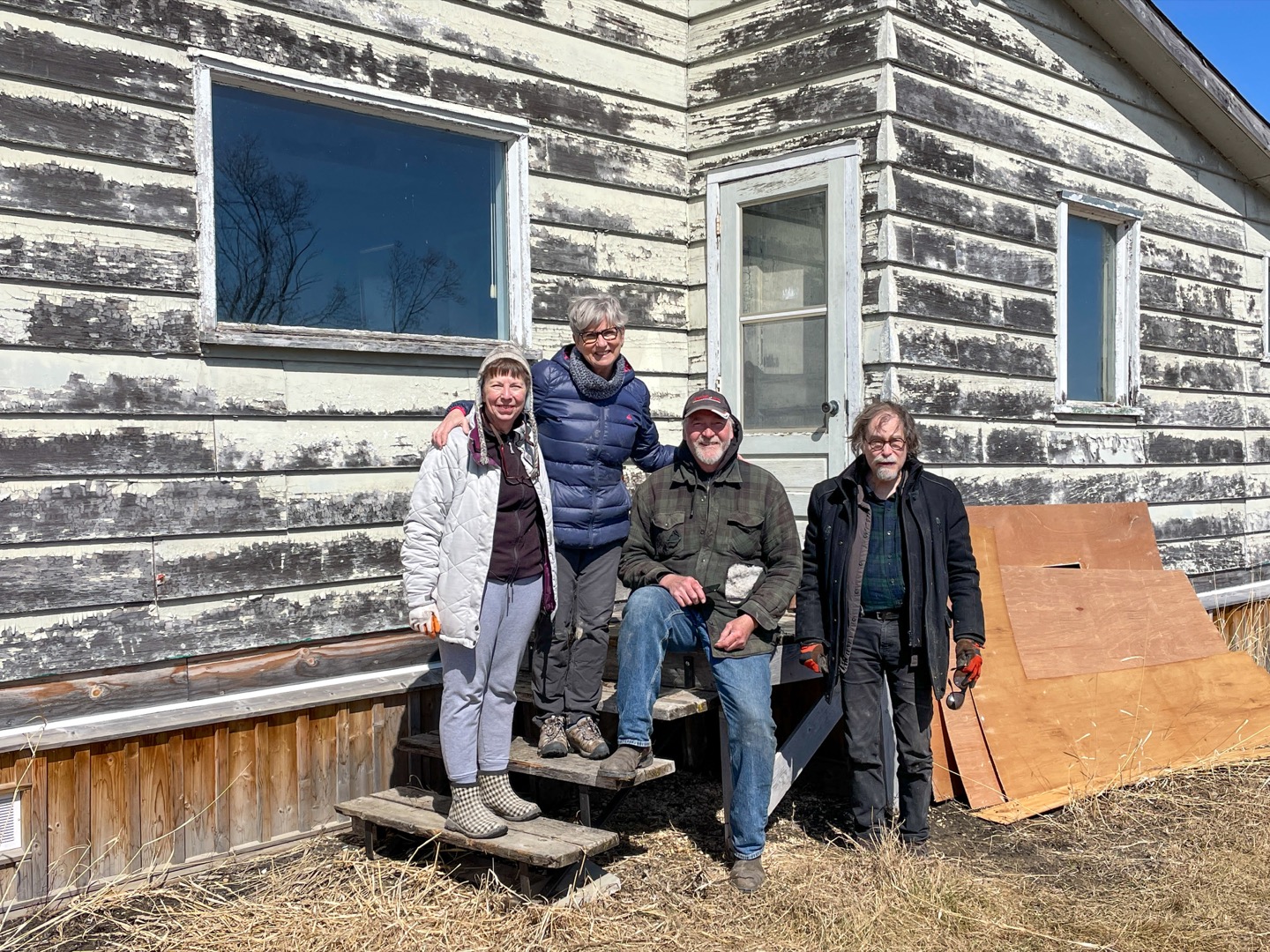 The clean up crew - Wanda & Val Anderson, Nelson Gerrard, Vincent Ellin The clean up crew - Wanda & Val Anderson, Nelson Gerrard, Vincent Ellin |
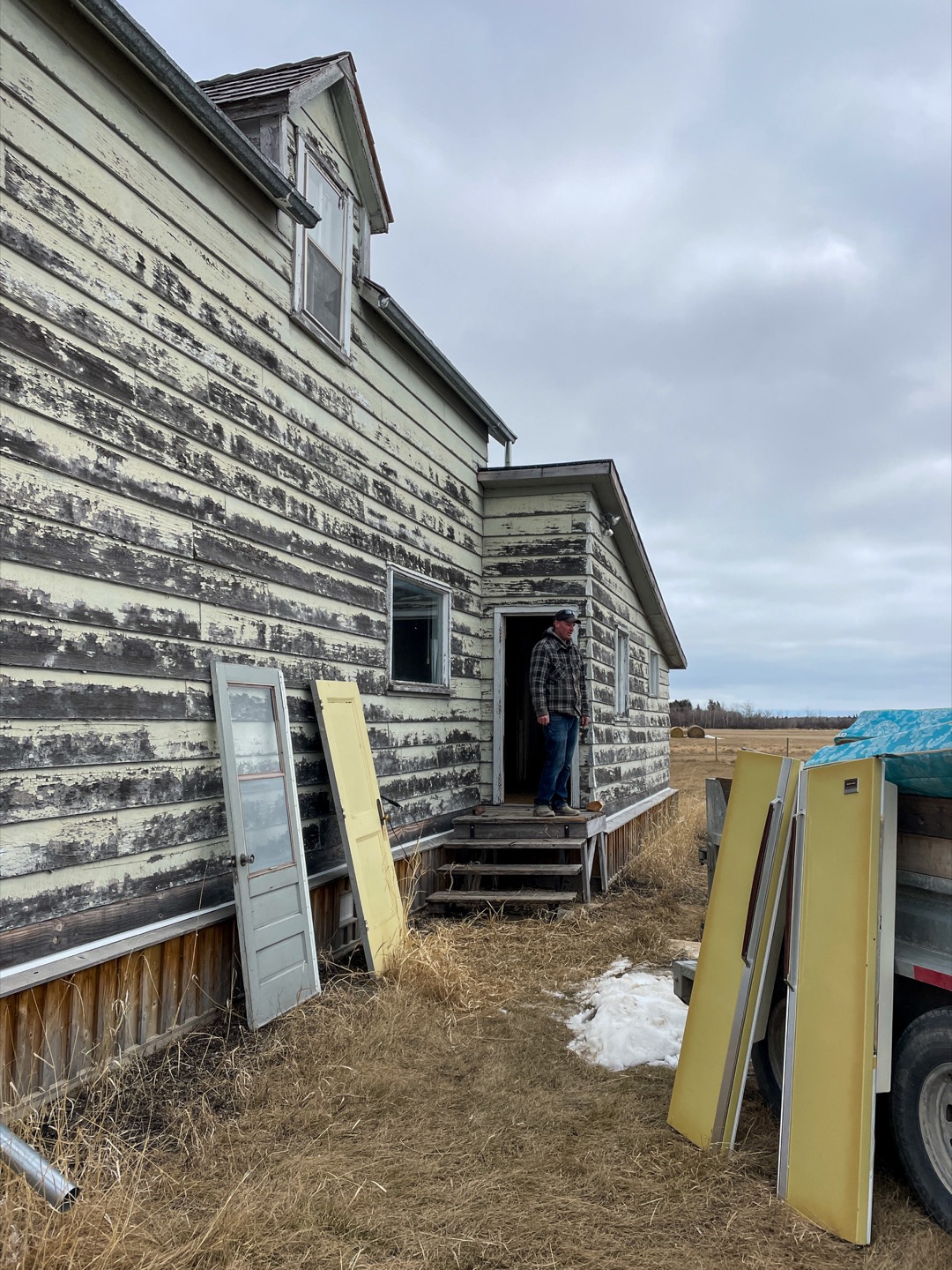 Cleaning out Fagriskógur Cleaning out Fagriskógur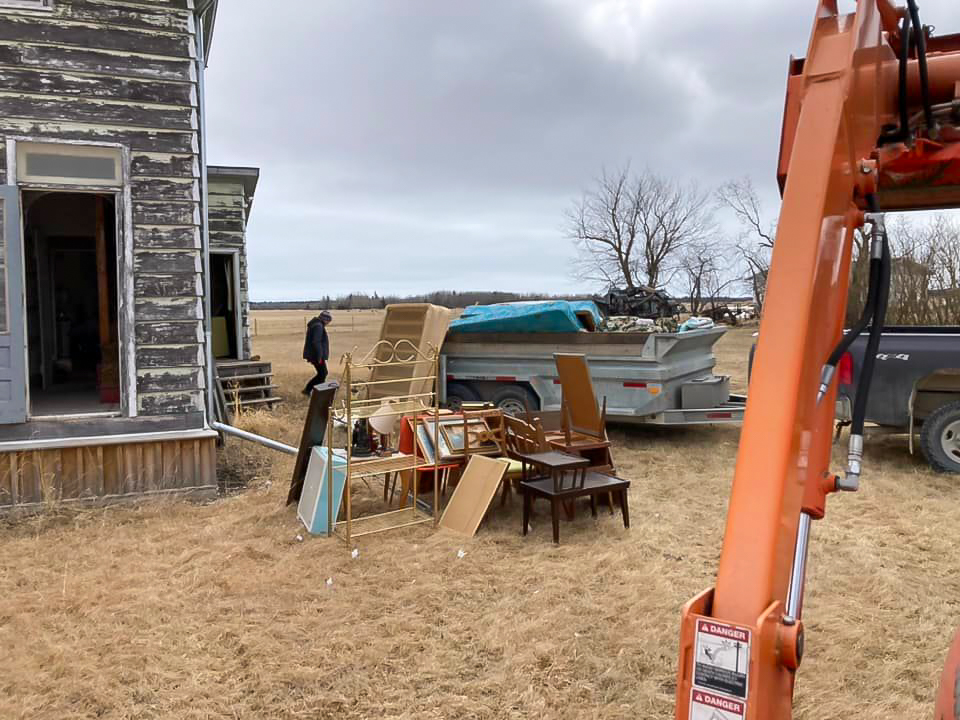 Old household contents are ready for the dump Old household contents are ready for the dump |
One unusual aspect of the Fagriskógur house is that it is said to have been the scene of numerus supernatural occurrences. Aside from serving as an example of New Iceland’s early housing styles, it would be an appropriate venue for a New Iceland Folkore Centre, with exhibits exploring the unique supernatural heritage of the area. Potential exhibit content would include ghost stories, supernatural beings, dreams, and legends - to entertain and educate the public.
Restoration Work Continues October 2023
Exciting progress and discoveries at the Fagriskógur house....
Beneath the 1970’s reno siding, we expected to find the old drop siding
from circa 1900 when the house was rebuilt and enlarged to its present
form. Instead we learned that the house had been stripped down to rough
lumber and tar-papered. Under the tar paper, the original hewn log
structure was revealed, for that portion of the house dating back to the
1880’s (half of the two storey structure). On the interior, the logs
are planed smooth, which was surprising as it indicated mill sawn
timbers rather than hewn logs. The newly revealed exterior, though, is
rough hewn logs, dovetailed at the corners as would be expected for a
structure from the 1880’s. Just how old the log portion would be is
still up in the air, but it might well date back to the time of first
settlement in the late 1870’s. Stay tuned for further progress reports.
When
the Fagriskógur house was renovated in the 1970’s, the original windows
were replaced with more modern ones that did not fit the size or shape
of the old window openings - so chunks were sawed out of the log walls
to make new openings. Now we will be replacing the renovated windows
with old style ones that fit the old openings, and the gaps will be
replaced with new log segments. The photo on the right shows one of the
offending windows as it is now, but the original size and shape of the
window opening can also be seen below. This will drastically improve the
authentic look of the house. The old style windows were crafted locally
by Brendan Eyjolfson.
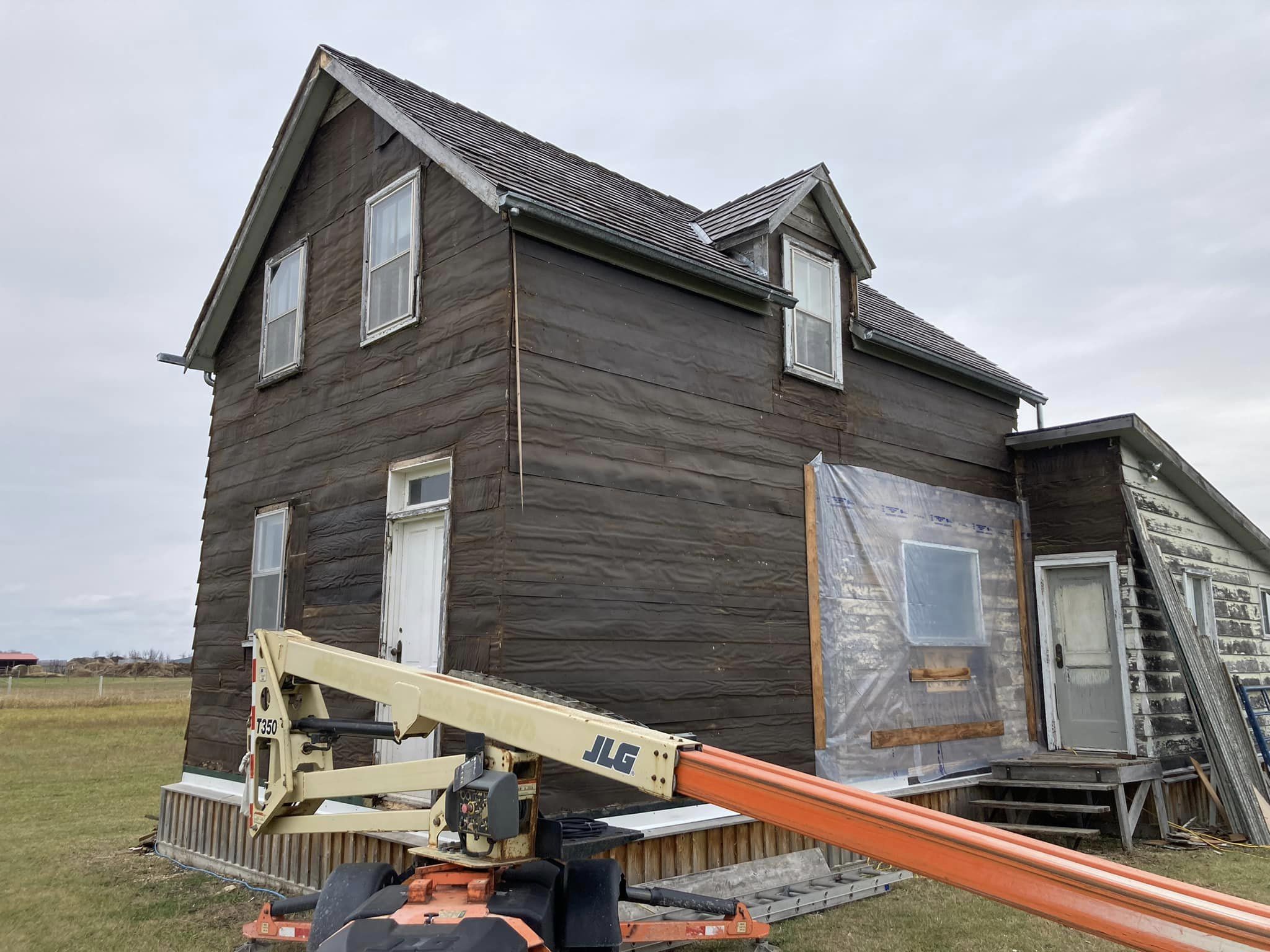 New work on Fagriskógur, October 2023 New work on Fagriskógur, October 2023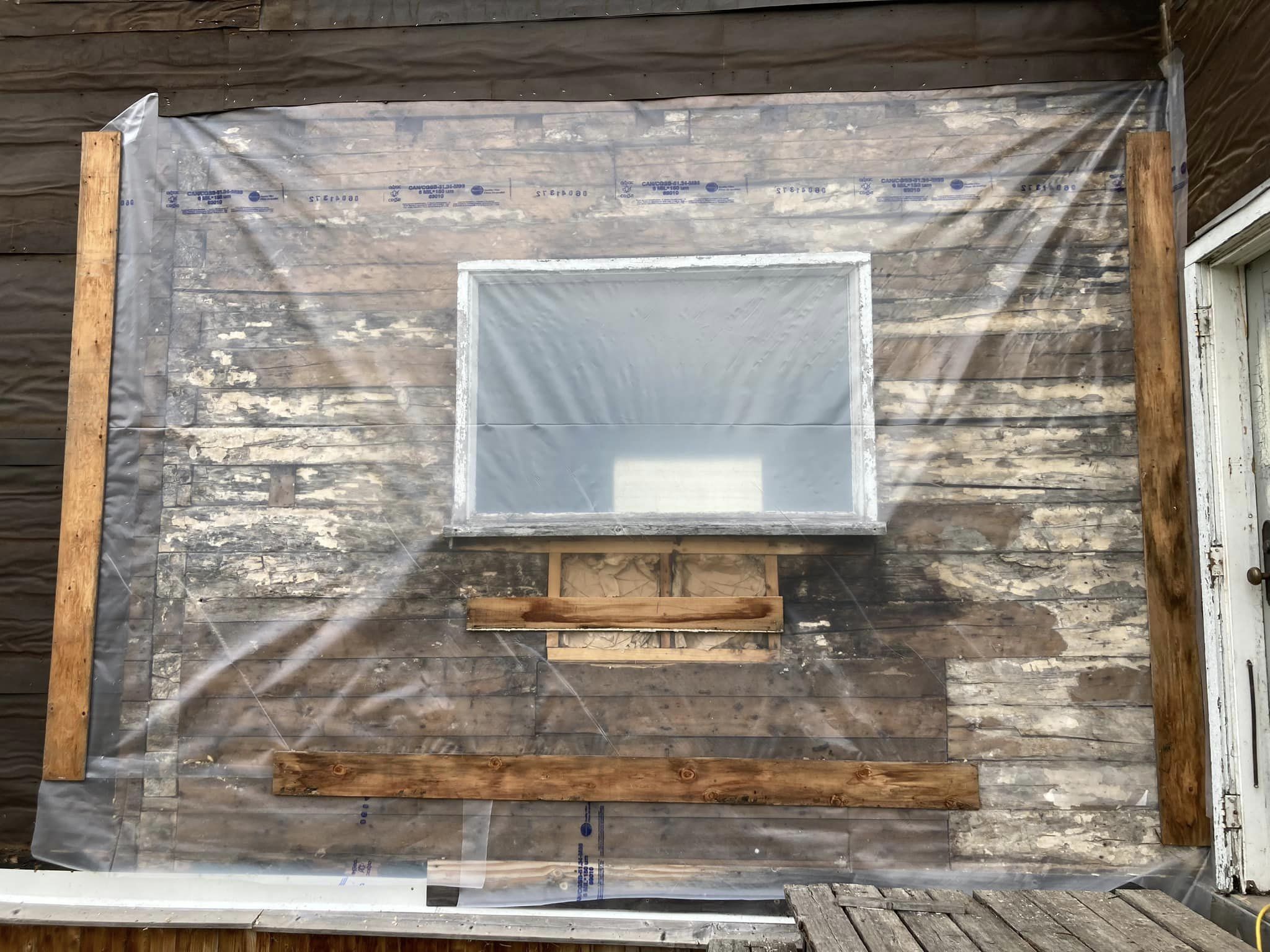 The old window, exposed The old window, exposed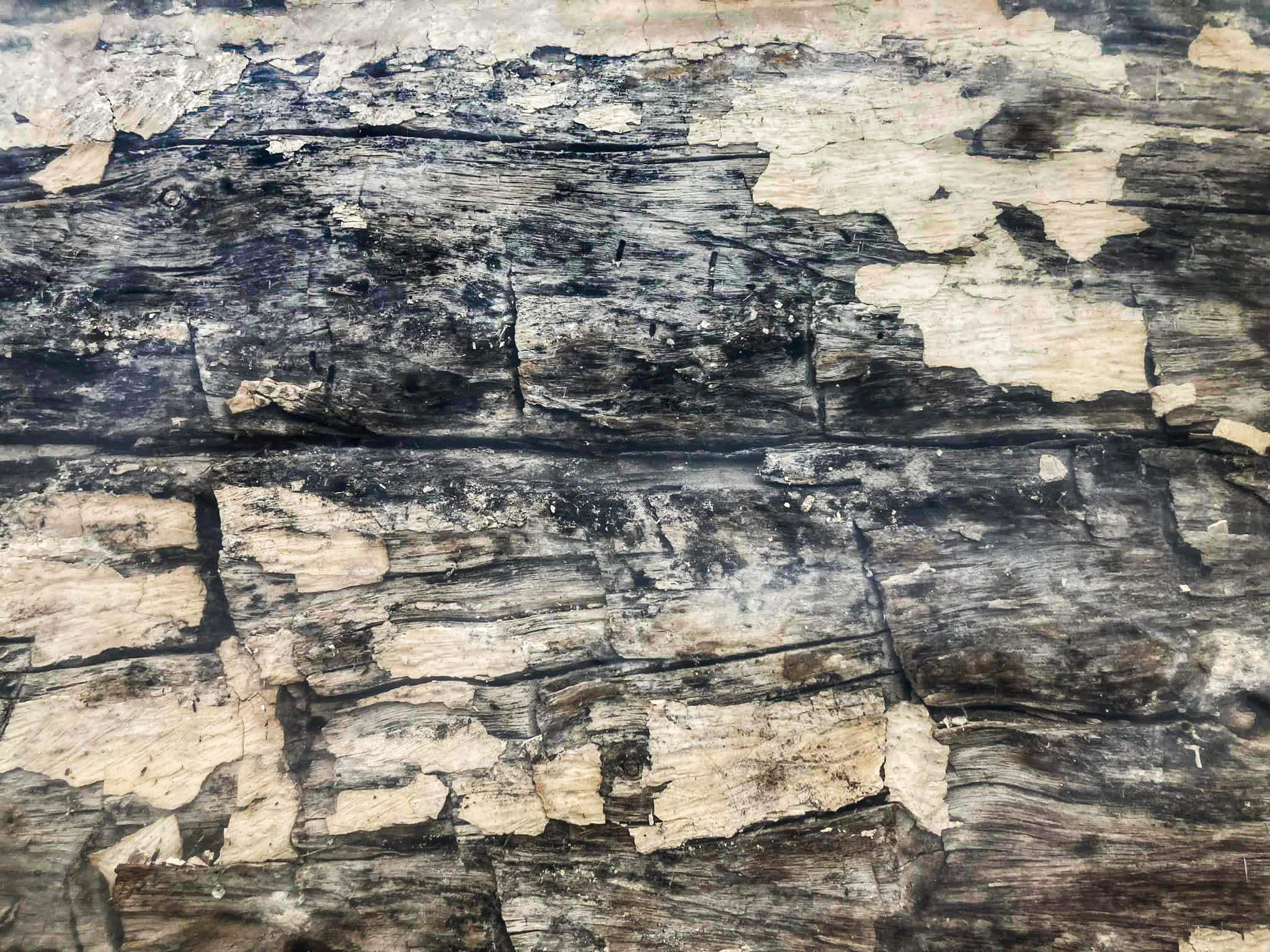 Exposed log wall Exposed log wall |
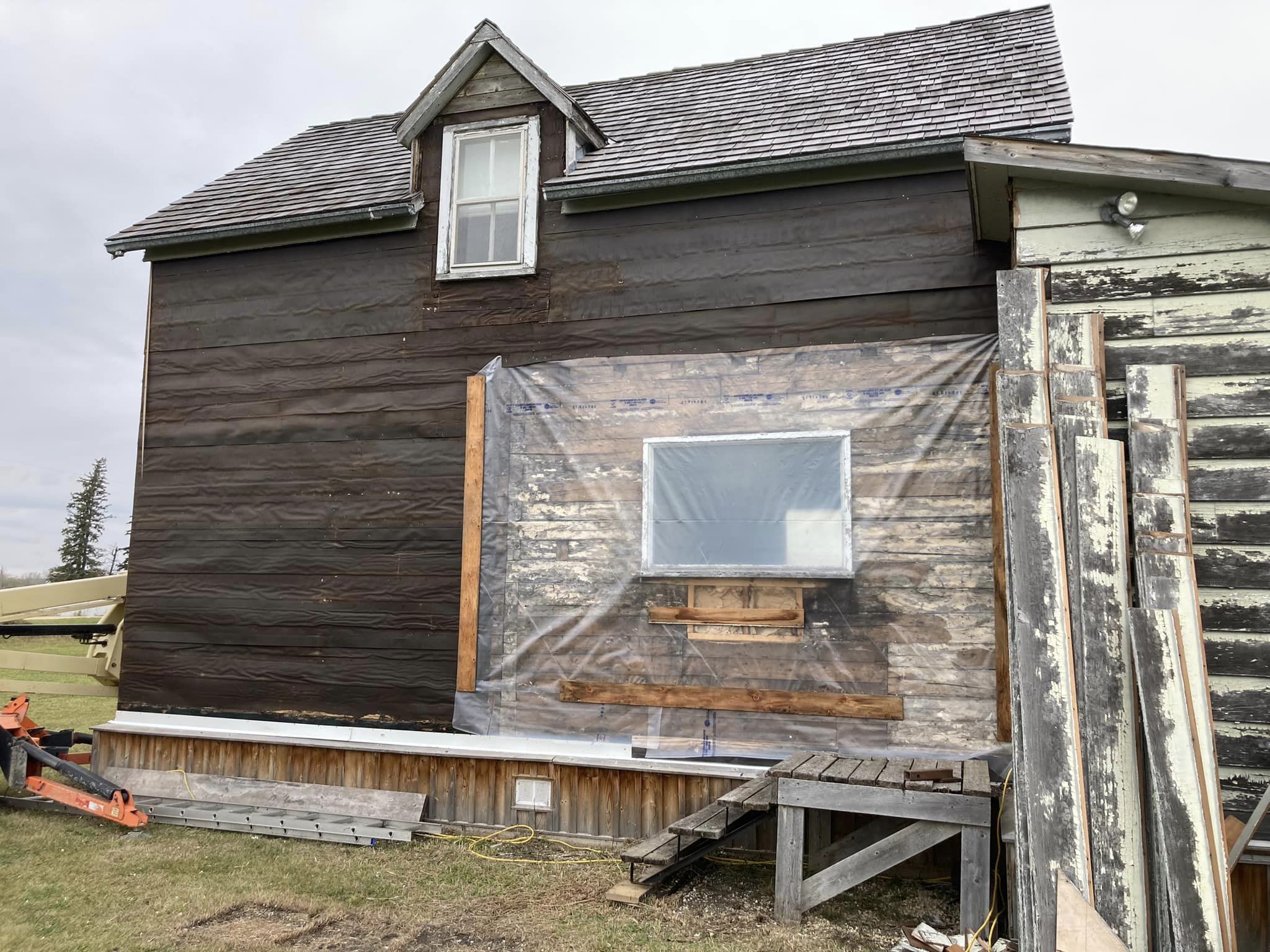 Siding removed, revealing tar paper and logs Siding removed, revealing tar paper and logs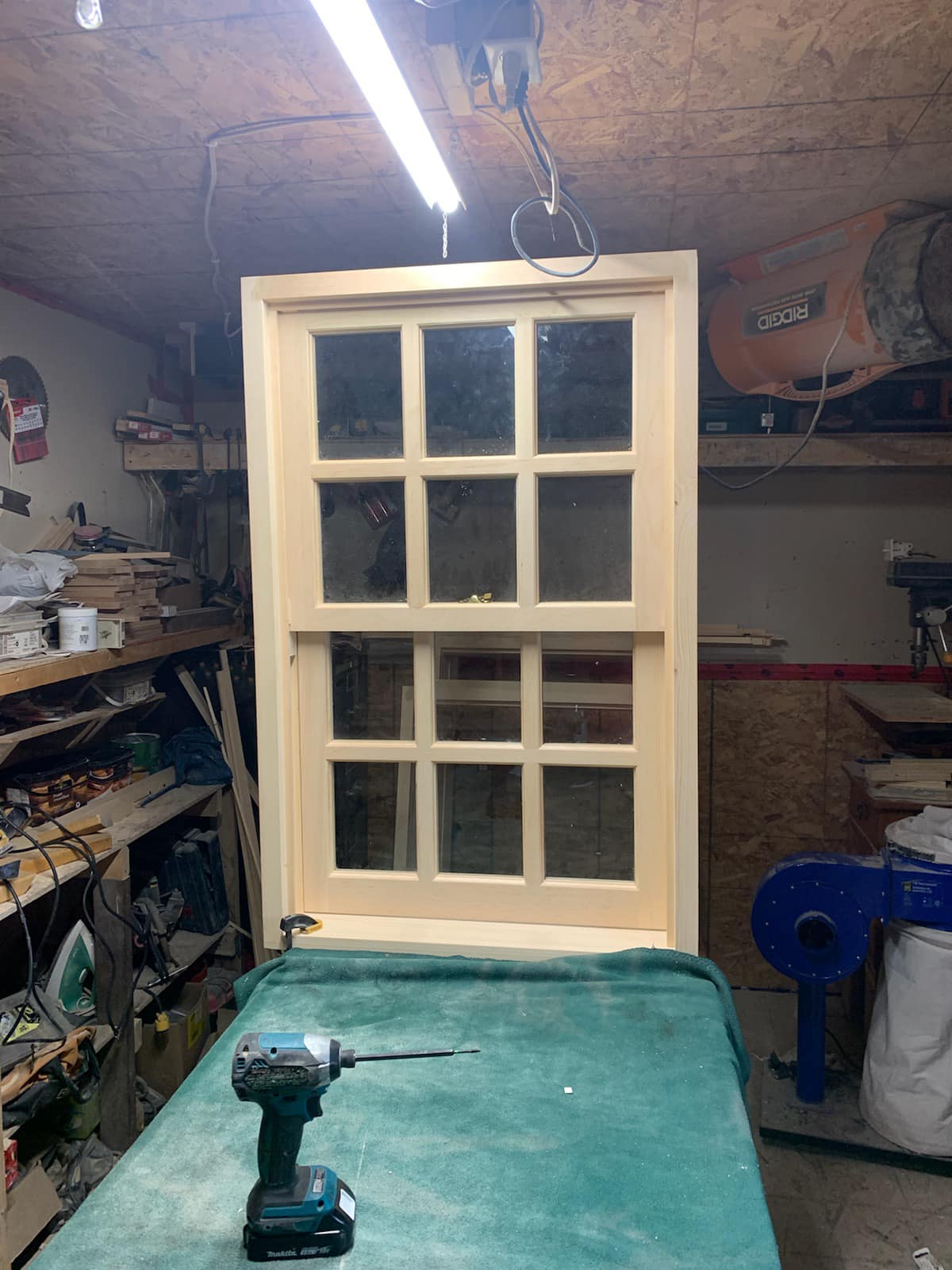 The new window The new window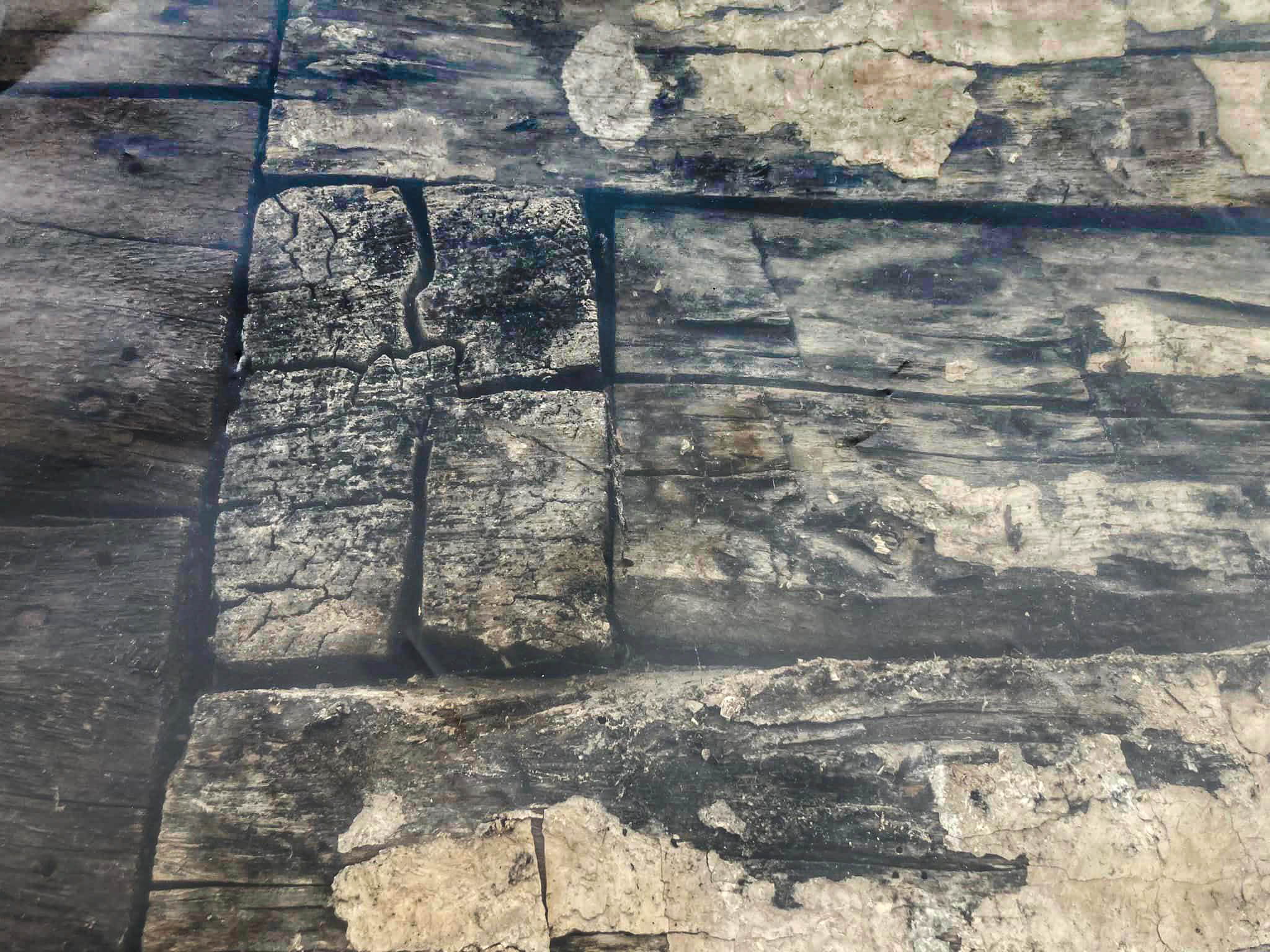 Log joinery Log joinery |
History of Fagriskógur House
óThe oldest portion of the house from Fagriskógur is a log structure built prior to 1888 - making it one of the oldest remaining pioneer dwellings in the area. The home of early settlers Olafur Oddsson and Kristbjorg Antoniusardottir, who took over this land from the first settler in 1879, the original log house was enlarged around the turn of the century into the current two-storey frame structure, which was then taken over by this couple’s daughter Maria and her husband, Baldvin Halldorsson, whose son Baldvin Baldwinson succeeded to the property in 1922 and farmed Fagriskógur with his wife, Helga (Jonasson), until 1966. In 1970 the house and land were bought by Wallace Bjarnason of Winnipeg, who used Fagriskógur as a summer residence. Contractor Roy Johnson then acquired the house and had it moved to Duna Bay (Hnausa), where it has rested on blocks since that time. While the exterior of the house has been heavily renovated, the underlying structure and interior retain the character and features of early Icelandic pioneer homes, and exterior restoration could greatly enhance the appearance and historical profile of the house.
One very interesting aspect of the Fagriskógur house is that it was the scene of several supernatural occurrences - two of which were related by Helga Baldwinson. Helga was often aware of a female presence in the house, which sometimes made an appearance at the top of the stairs. She also awoke one night to the sight of a man (or men) standing at the foot of the bed - running wet - believed to be the victim(s) of drowning.
